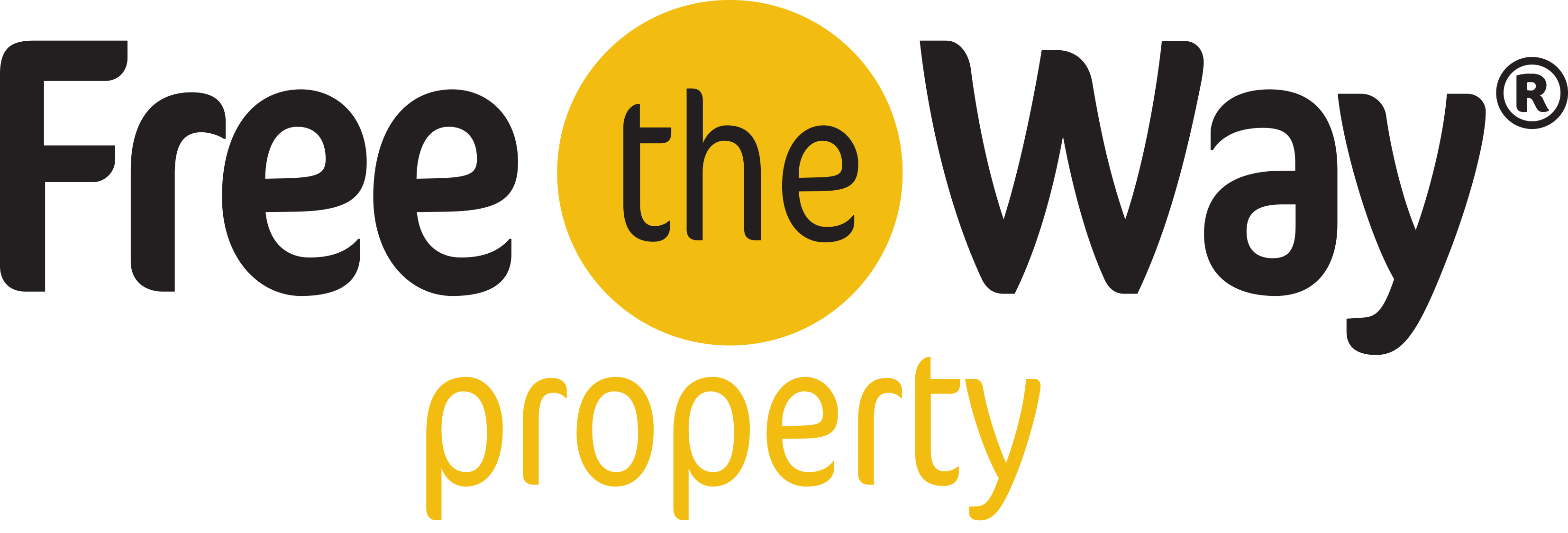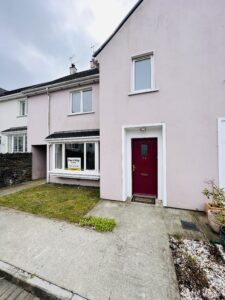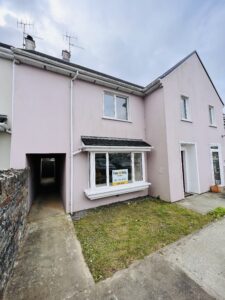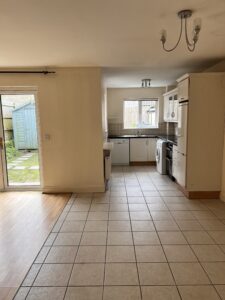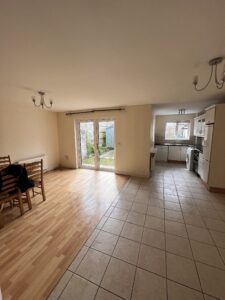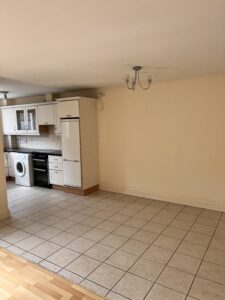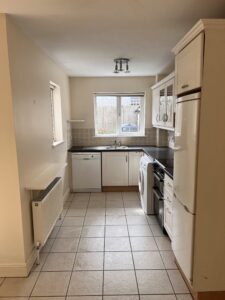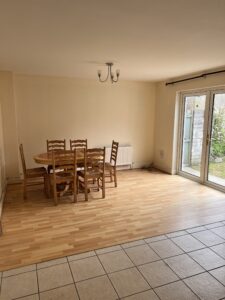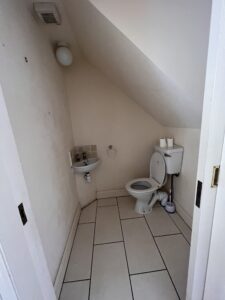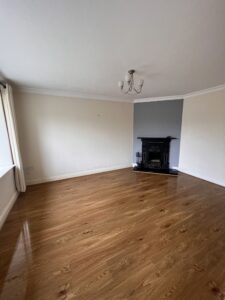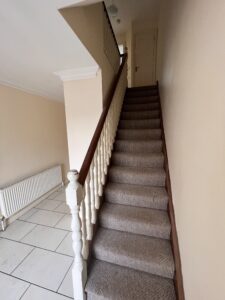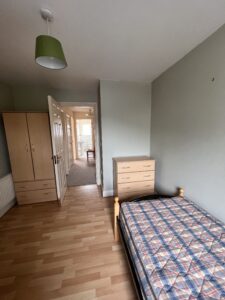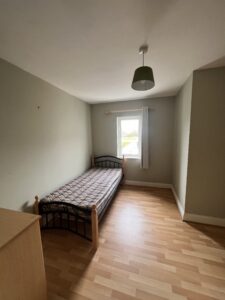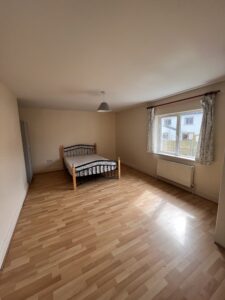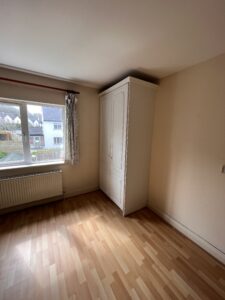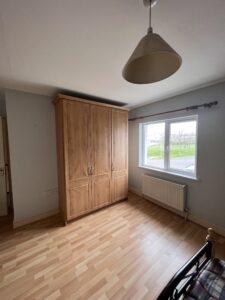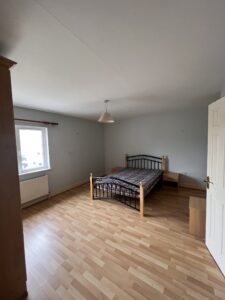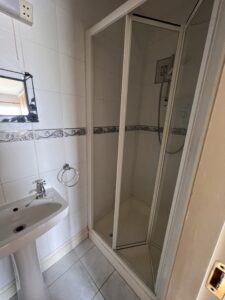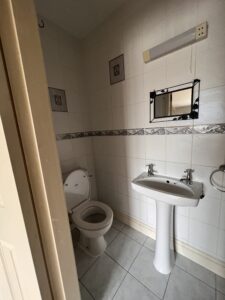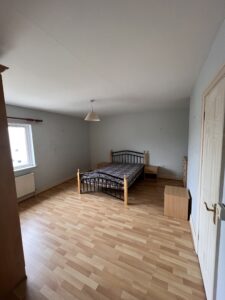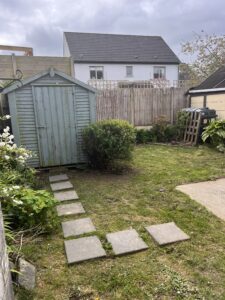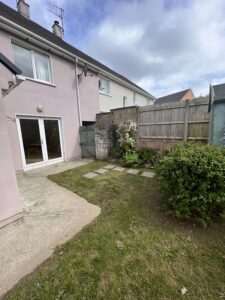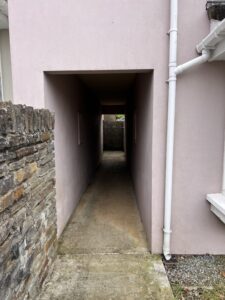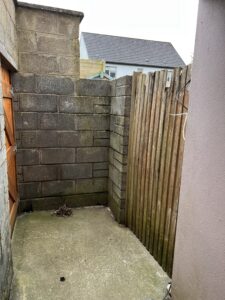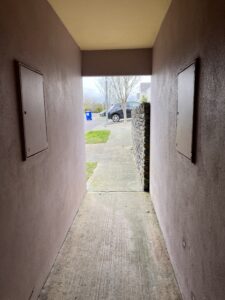Basics
- Date added: Added 3 years ago
- Category: Sale Agreed
- Type: House
- Bedrooms: 3
- Bathrooms: 2
- Half baths: 1
- Floors: 2
- Area: 1359 sq ft
- Year built: 2003
Description
-
Description:
Gorgeous Spacious 3-bed property perfectly located within one of Kinsale's most sought after developments and within walking distance of everything.
The ground floor consists of a south facing kitchen/dining/sitting room with double doors leading out on to the rear garden (that is an absolute sun trap) aswell as an understairs loo. The kitchen is fully fitted but could do with some TLC. The separate lounge has an open fireplace and a large bay window for plenty of natural light that look onto the green. Upstairs you have 3 double bedrooms. Two of which are huge and one of which has an en-suite with electric shower. Both have lovely built in wardropes. The single bedroom is also a very generous size that could easily fit a double bed and still have plenty room. Family bathroom with bath and electric shower.
The property has a very pretty private back garden with side access. Oil fired central heating and two private car parking spaces at the front. The property is located within walking distance of Kinsale town, local primary and secondary schools.
The architect-designed these family homes with plenty of head height in the attic making them ready for fabulous attic conversions which most residence has already taken advantage off and can easily be done if required. Both neighbours on both sides are the home owners and are lovely.
Viewing is highly recommended!
Show all description
Building Details
- Parking: Off-street
Amenities & Features
Ask an Agent About This Home
This House is located in and has been listed on Free the Way PropertyProperty. The property is listed at . It has 3 beds bedrooms, 2 baths bathrooms, and is 1359 sq ft. The property was built in 2003 year.
